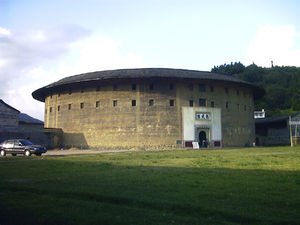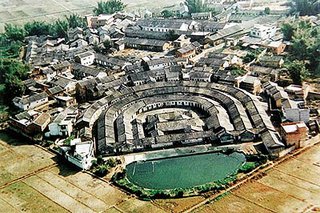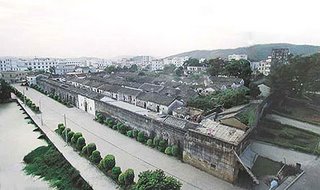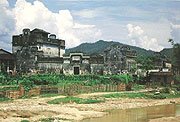Hakka Architecture

Hakka architecture is a building style in southern China unique to the Hakka people. They are typically designed for defensive purposes and consist of one entrance and no windows at ground level.
From the 17th century onwards, population pressures drove them more and more into conflict with their neighbours. As rivalry for resources turned to armed warfare, the Hakka began building communal living structures designed to be easily defensible. These houses, sometimes called tulou (土楼), were often round in shape and internally divided into many compartments for food storage, living quarters, ancestral temple, armoury etc. The largest houses covered over 40,000 m² and it is not unusual to find surviving houses of over 10,000 m².
The architectural style of Hakka forts is largely unique in China and around the world. The typical Chinese house contains a courtyard and other than pagodas, does not often contain any structures higher than two stories. The origins of Hakka architecture have been traced to older forms of fortifications in southern China, as seen in Han Dynasty and Three Kingdoms tomb models unearthed in Guangzhou, Guangdong and in Ezhou, Hubei.
There are many types of Hakka architecture that could be up to 100. But there are 3 most common types of Hakka architecture here.
- Phoenix house 五鳳樓
- Round house 土樓
- Piang Fong 平房 ( one-storied flat-roofed house )
- Others (u can see the rest of photos)
Phoenix house
 A "Five-Phoenix" building, also known as a "Curling Dragon House", was an older type of earth structure, popular in the early Hakka migratory period and could be found in southern Jiangxi and eastern Guangdong.
A "Five-Phoenix" building, also known as a "Curling Dragon House", was an older type of earth structure, popular in the early Hakka migratory period and could be found in southern Jiangxi and eastern Guangdong.
The "Curling Dragon" buildings were the most representative of Hakka traditional zhongyuan (Central China) culture as they were built according to the imperial court pattern.
When the first Hakkas came to Fujian and Guangdong provinces, they could afford the luxurious "Five-Phoenix" houses, modelled on the style of housing in the imperial court. The houses were built on the same axis and comprised two or three buildings and a gate.
The Hakkas gradually lost their connection and relationship with the imperial court and had to compete with the local people on equal terms. They no longer had the support of the imperial court because it was hard for the imperial power to reach the remote areas where they lived.
Without imperial protection the Hakkas came under attack from the local population. This led to the construction of the defensive round houses, which evolved from the square buildings and the "Five-Phoenix" structures.
Round house
While the round building is fairly large, it has an inner ring, which is like a round building within a round building. For round building that built earlier than 15th century, they have other defensive features that would counter siege. It is said that during Ming dynasty as Japanese pirates intruded the coastal areas, they always leave the Hakka's Earth Buildings area alone.
Piang Fong
Later, these became more open Piang Fongs, which signaled a lower social status.
Others/




0 Comments:
Post a Comment
<< Home